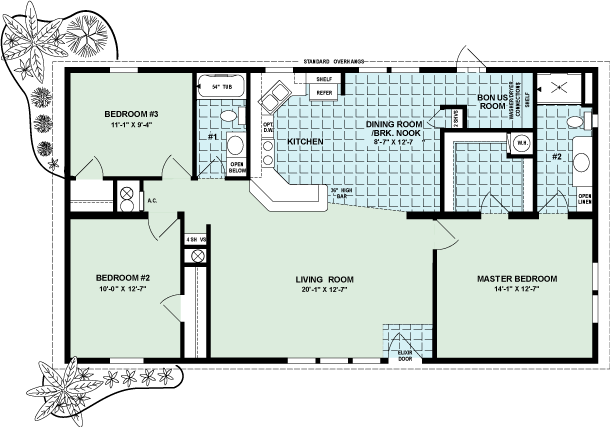
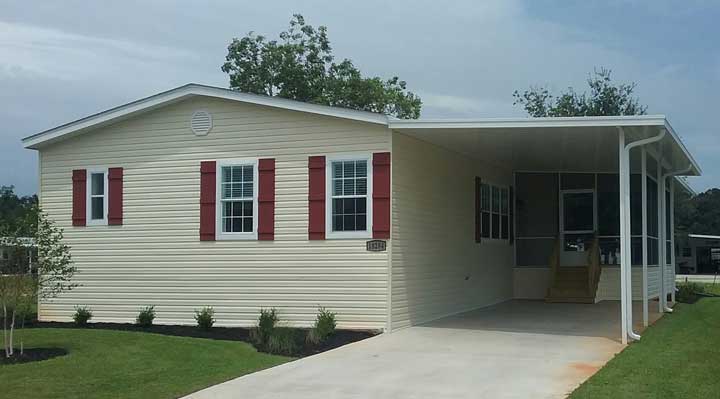
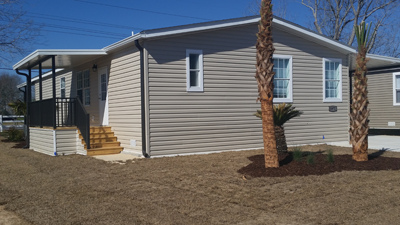
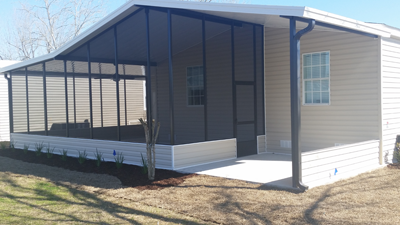
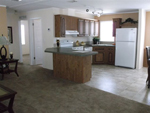
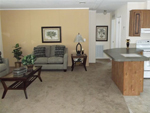
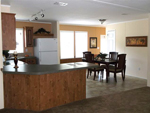
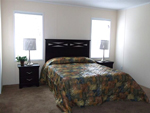
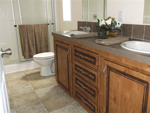
New ~ Home with a lot of character and curb appeal. This home a little under 1400 sf. and is a split floor plan. This kitchen is open to the living area which is perfect for the cooking / t.v. watchers. More pictures COMING SOON.......
Floor Plan for the Gulf Shores

