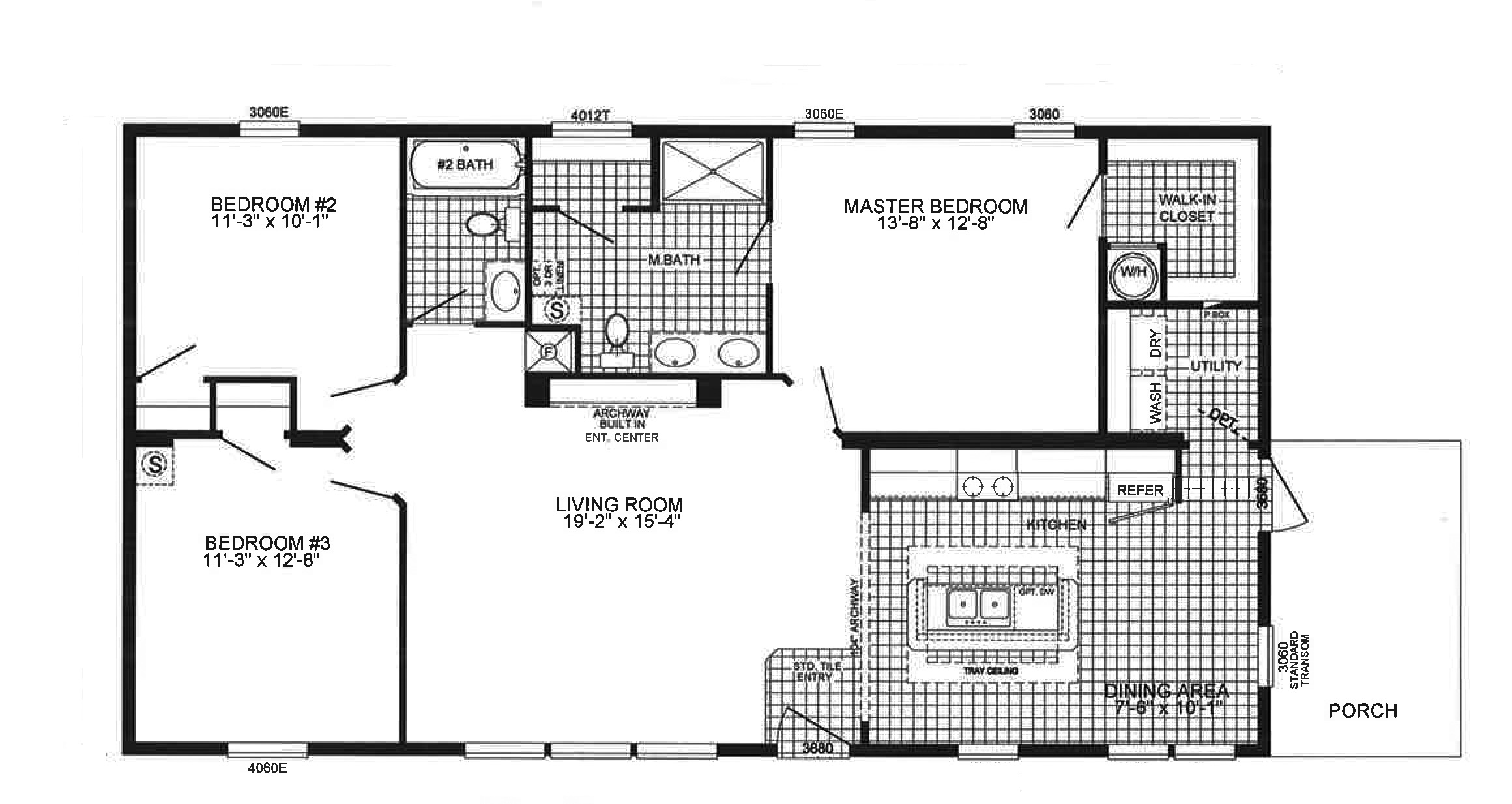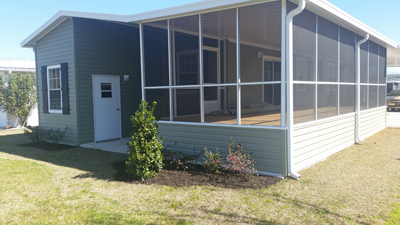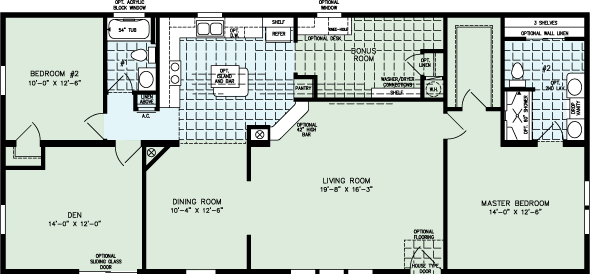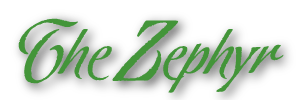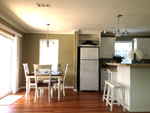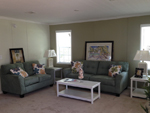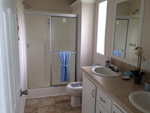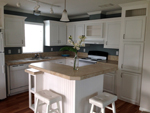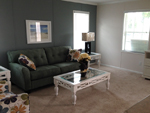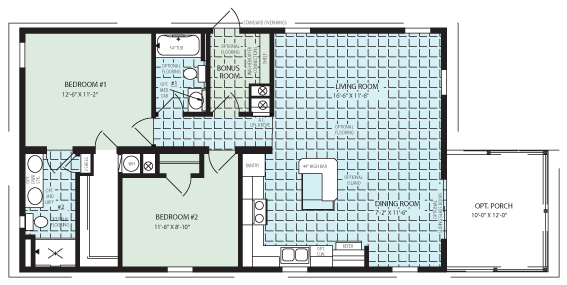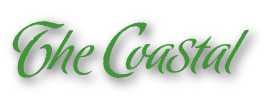
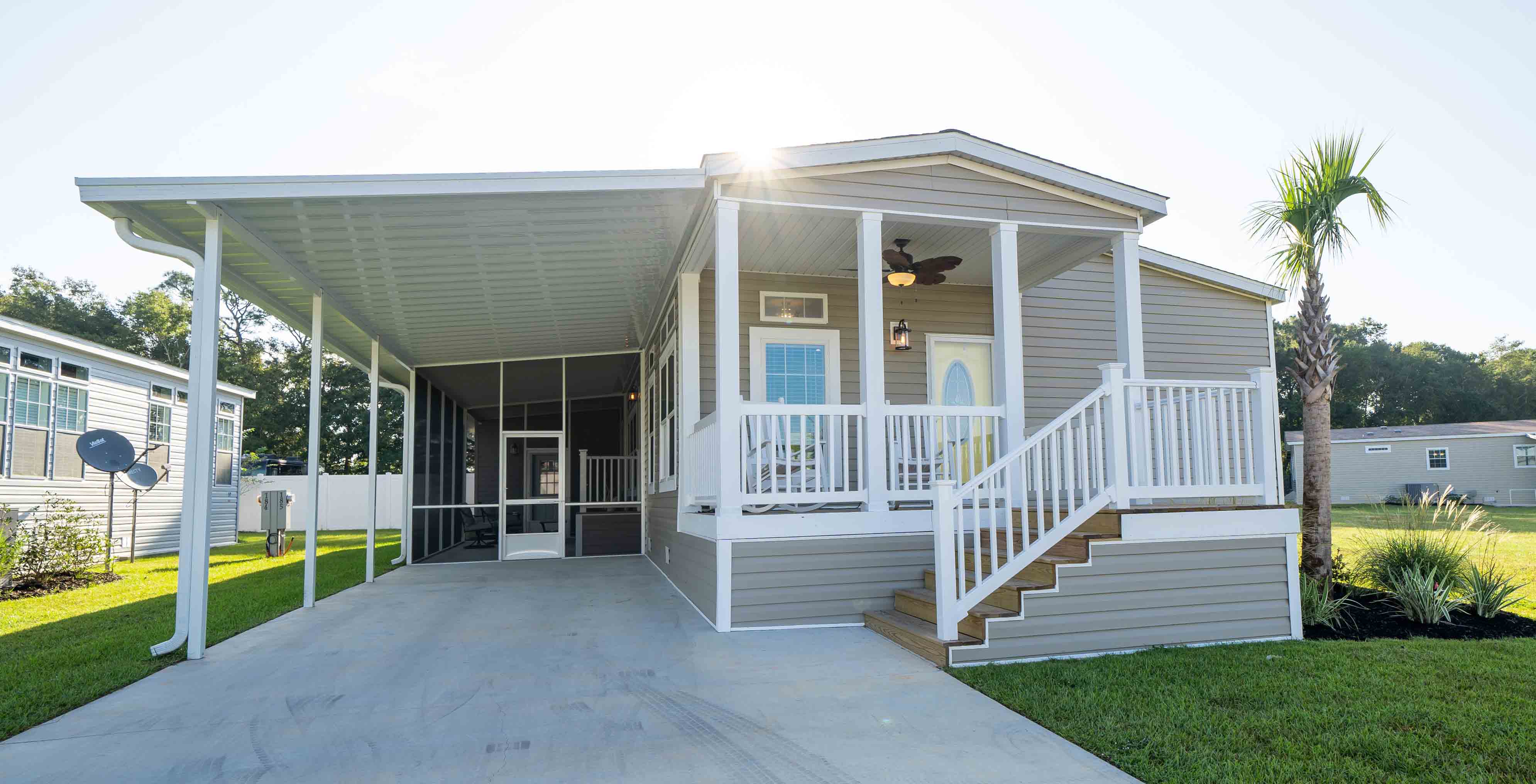
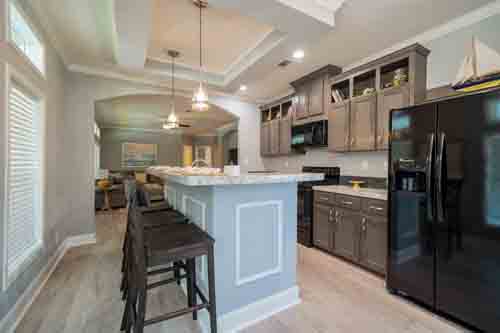
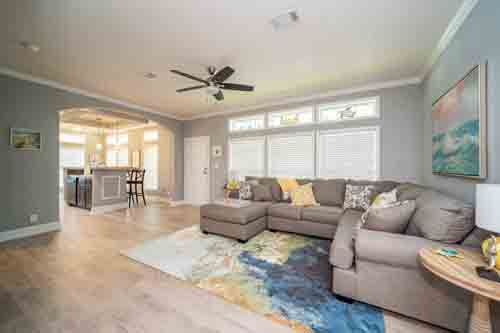
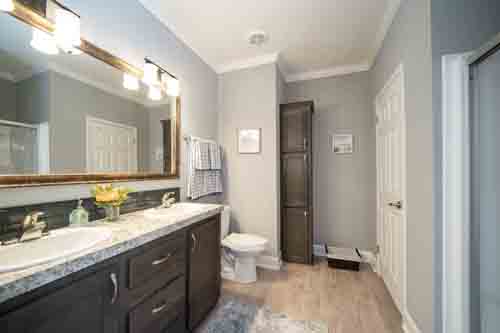
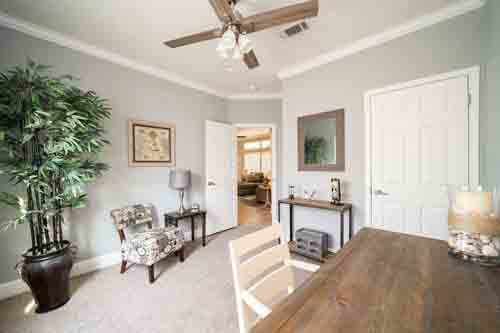
NEW ~ JACOBSEN MODEL HOME
Start enjoying life now in this beautiful three bedroom New Model Home. This home will include a covered concrete driveway, a utility shed, air conditioning, landscaping, sprinkler system, sodded lot, carpeting, appliances, and an optional screen porch! Your Grove lot lease includes lawn mowing, gated entrance, and use of recreational facilities with pool and spa. R.V. /boat storage available.
KEY FEATURES / OPTIONS:
• 3 Bedroom
• Great Room/Open Plan
• Large Eat-in Kitchen
• Custom Cabinets & Upgrade
Appliance Package
• Very Large Bedrooms
• Glamorous Master Bath w/ 2 Sinks & Linen Cabinet
• Walk-in Closets
• Optional Screened Porch
Dont' Miss Out! Call Today for More Information!
Toll Free at (877) 971-1033 or locally at (251) 971-1033
Floor Plan for The Coastal

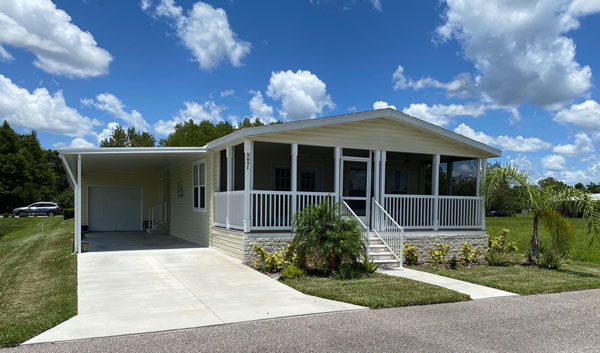
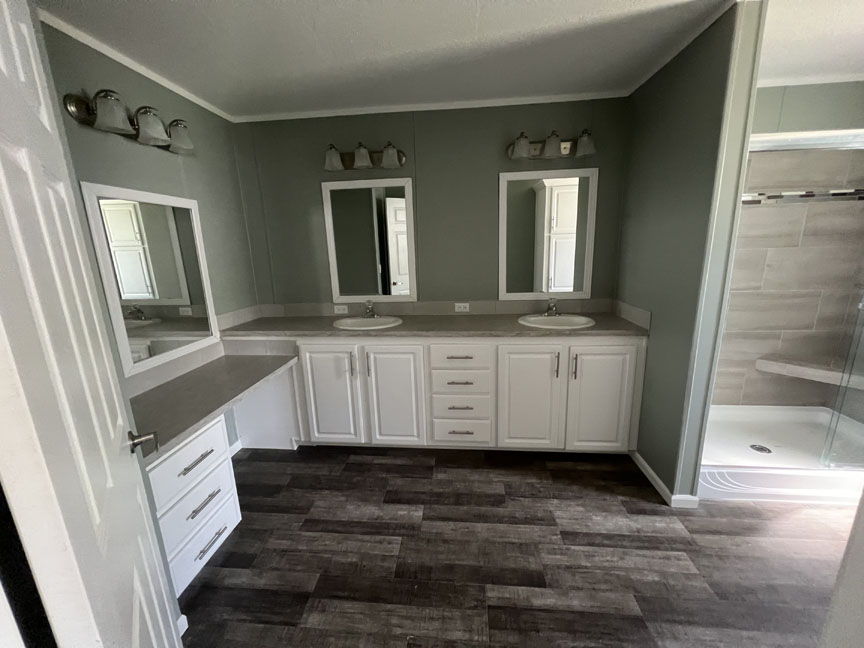
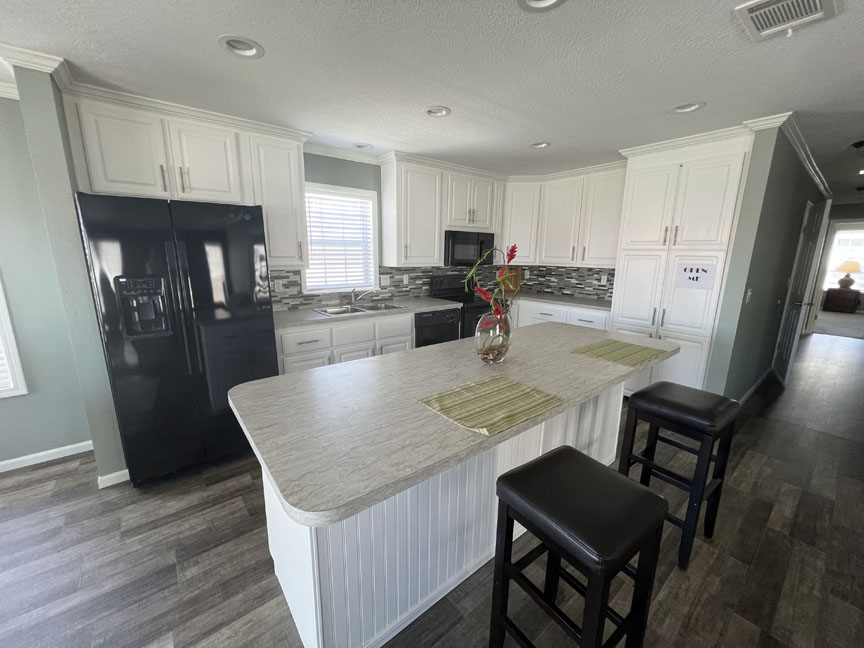
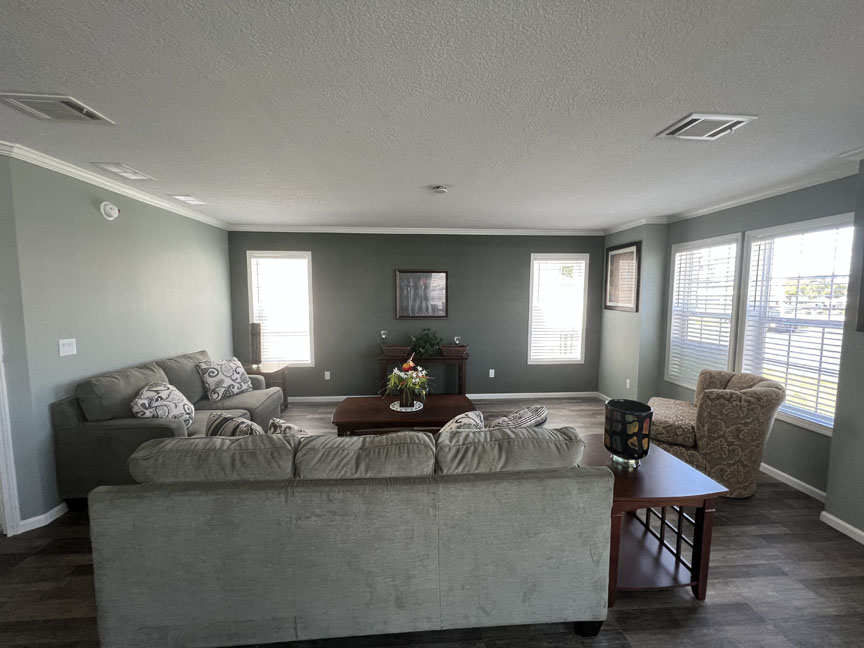
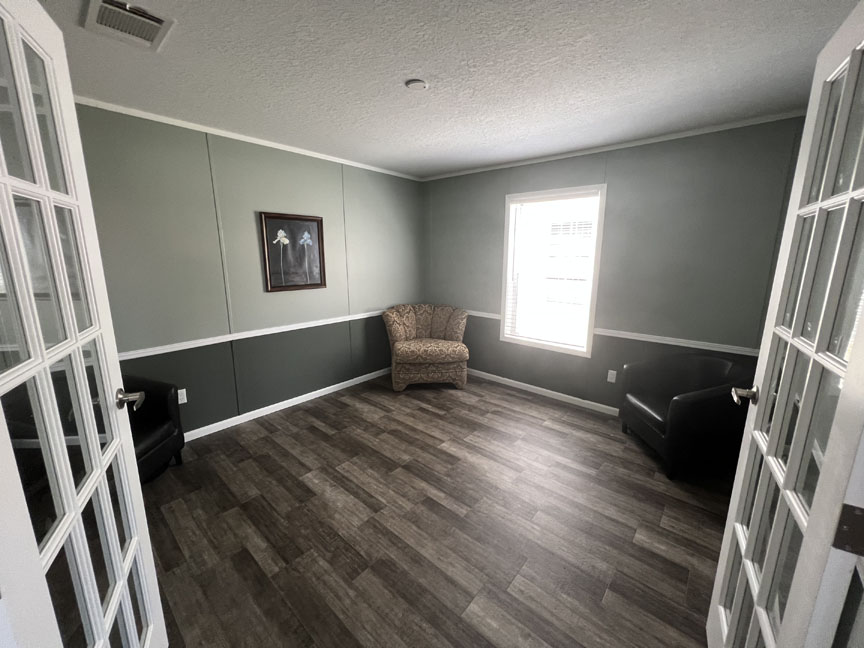
NEW ~ JACOBSEN MODEL HOME
Start enjoying life now in this beautiful two bedroom, den, and bonus room Jacobson Model Home. This home will include a covered concrete driveway, a utility shed, air conditioning, landscaping, sprinkler system, sodded lot, carpeting, appliances, and an optional screen porch! Your Grove lot lease includes lawn mowing, gated entrance, and use of recreational facilities with pool and spa. R.V. /boat storage available.
Dont' Miss Out! Call Today for More Information!
Toll Free at (877) 971-1033 or locally at (251) 971-1033
Floor Plan for The Key Largo

Start enjoying life now in this beautiful three bedroom Model Home. This home will include a covered concrete driveway, a utility shed, air conditioning, landscaping, sprinkler system, sodded lot, carpeting, appliances, and an optional screen porch! Your Grove lot lease includes lawn mowing, gated entrance, R.V. storage, and use of recreational facilities with pool and spa.
Under Construction
Floor Plan for the Chef's Delight
Start enjoying life now in this beautiful two bedroom two bath Model Home. This home will include a large family room, air conditioning, landscaping, sprinkler system, sodded lot, carpeting, appliances, and an optional screen porch! Your Grove lot lease includes lawn mowing, gated entrance, R.V. storage, and use of recreational facilities with pool and spa.
Zephyr, Brand new home, upgrades throughout.
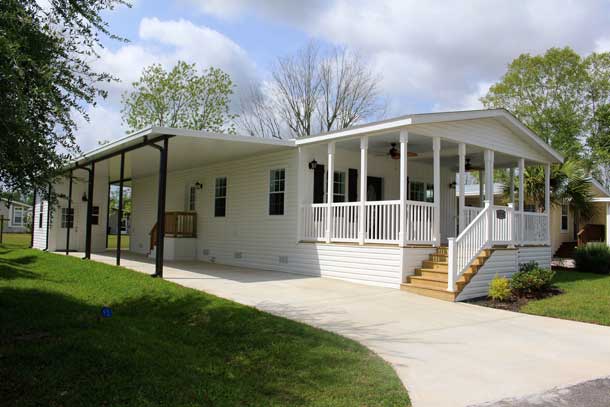
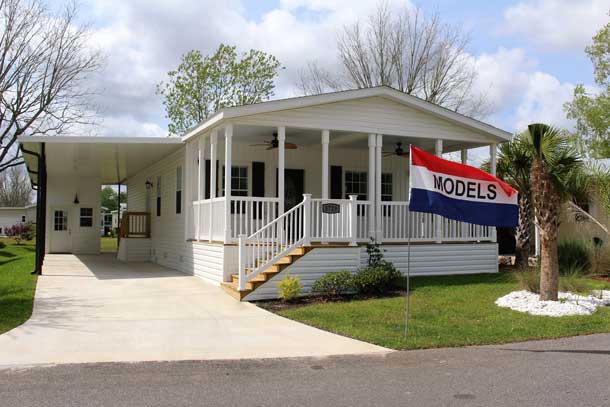
Floor Plan for The Zephyr

